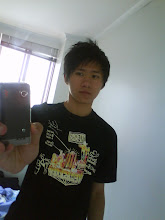Draft2 Link:
Draft1 Link:
SketchUp Model Link:http://sketchup.google.com/3dwarehouse/details?mid=226d6de4ee708f17c490d582f777ccfb
Steve Jobs's Space:
I created this space to express a sense of massiness, which can indicate the huge and powerful business that Steve Jobs are operating. And the complex linear structure under the glass corridor was designed based on the idea of electric circuitry, which means that Steve Jobs' power has extended to various fields of business and industries. By the way, the extended linear structure is also along the path of Steve Jobs's elevator, where the elevator can go through.
Meeting Space:


 The primary notion of the meeting space was structual expression, which is illustrated by the disorderly arrangement of the numerous and massive cubes in the model. And its exterior appearance also indicates the fortune the two clients have accumulated.
The primary notion of the meeting space was structual expression, which is illustrated by the disorderly arrangement of the numerous and massive cubes in the model. And its exterior appearance also indicates the fortune the two clients have accumulated.Zhang Yin's Space:


 Zhang Yin's space was designed with the concept of "Recycle", which was expressed by the repeating frame. And this kind of combination of the frame also demonstrted the idea of the gradually increase of her power in the industry and her wealth. Mreover, her office is actually hided in the construction, which illustrates her modest characteristic.
Zhang Yin's space was designed with the concept of "Recycle", which was expressed by the repeating frame. And this kind of combination of the frame also demonstrted the idea of the gradually increase of her power in the industry and her wealth. Mreover, her office is actually hided in the construction, which illustrates her modest characteristic.





没有评论:
发表评论